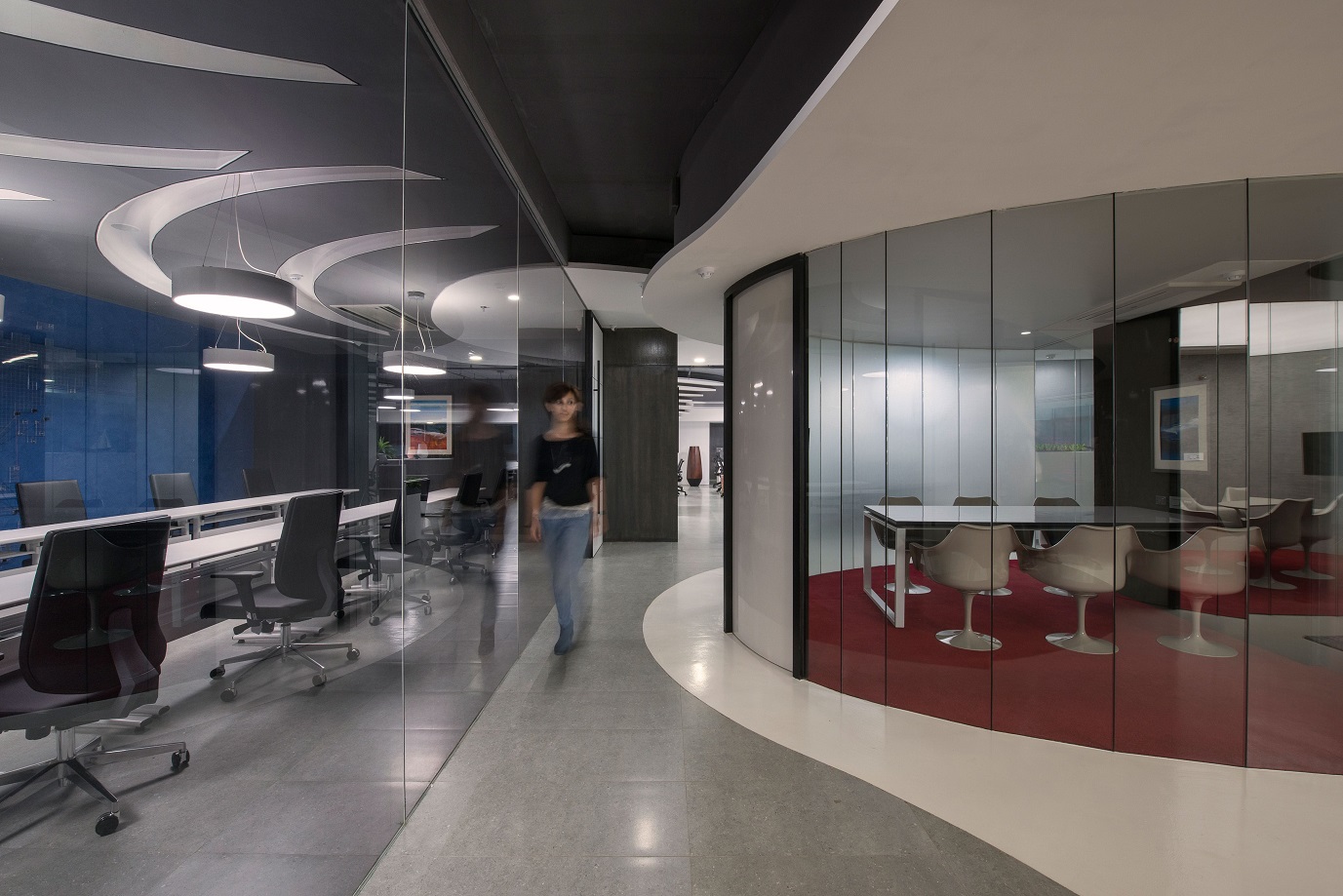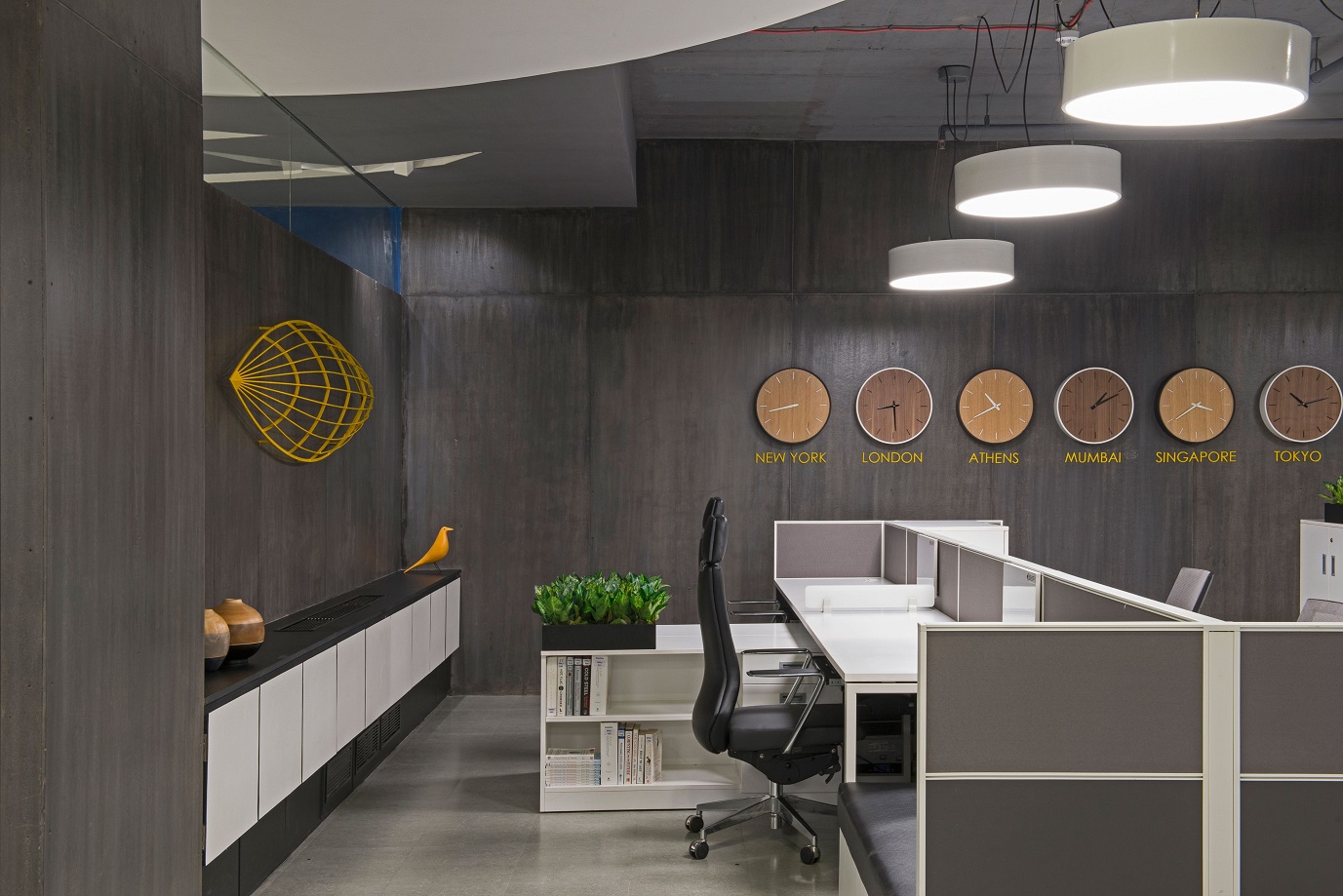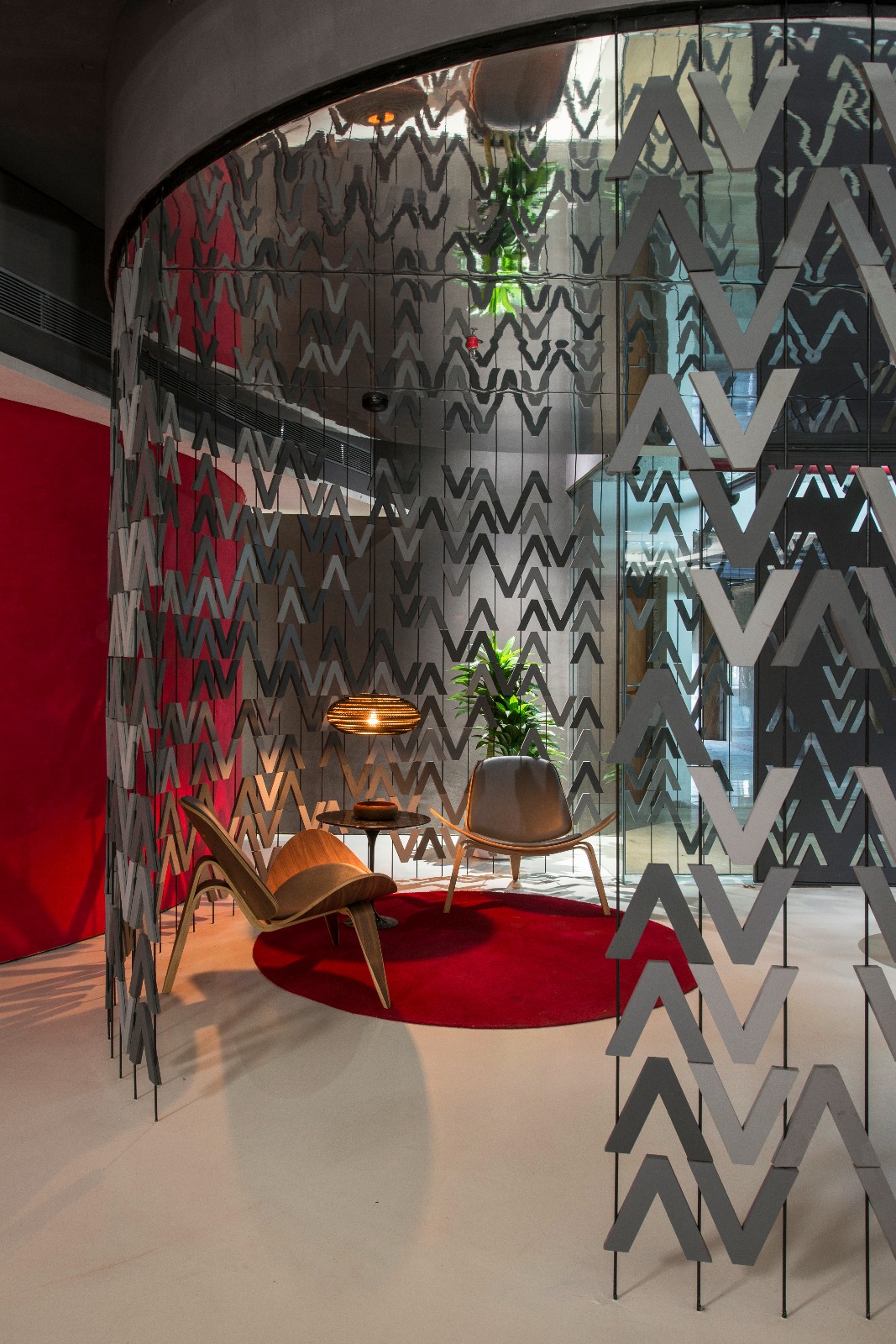The design of this 6000 sq. ft. shipping company office is a spirited interpretation of the company's activities, brand logo and colours. As a shipping company with long operating hours, the brief was to make the staff comfortable and create a workspace that inspires them to do so. To enhance communication and reduce hierarchical corporate identities, the open office was conceptualised similar to a collaborative workspace.
The aim is to break the preconceived notion of linearity in commercial spaces by the introduction of curved design elements that mimic natural properties of water such as fluidity, transparency, and reflection in this shipping company city headquarter.
The spaces are segregated into public, congregation, work and recreation zones. The workspace is designed to be free of visual barriers and with maximal ceiling height.
The cafe encourages community dining with large counters and self-serving coffee machines next to the pool table.
It directly translates the client brief by presenting how subtle design cues can show that employees are valued and how the quality of the workspace can play a role in wellbeing.
The programmatic response of this office is overlaid with an emotional one: flowy yet structured, transparent while maintaining privacy and playful yet formal.
6,000 sq.ft.
Completed
Andheri, Mumbai.



